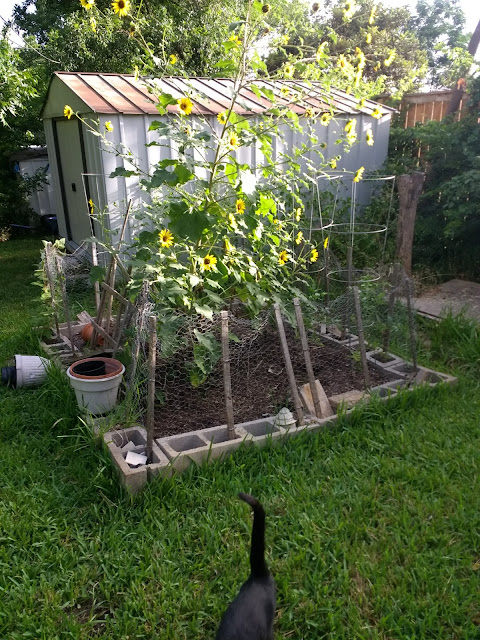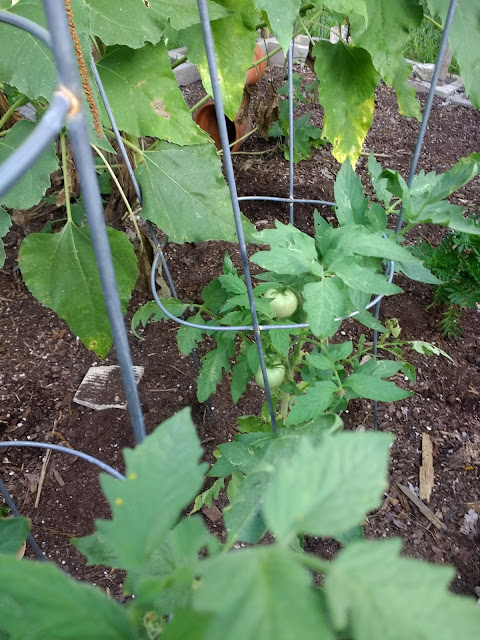I didn't mean to go so long before posting again, but here I am. I've been up to MGF twice since the last post and I have photos and a progress report.
The first of the two visits was a one-nighter, by myself. I wanted to see how the clean-up after the demolition of the sheds was going, plus I needed to pay Jesse, my favorite junkman and all-around handyman, for the tree work. He had done a good job cleaning up the rest of the junk and putting it onto the burn pile and cutting back the branches so none were within 6-ft of the house. And while I was there I wanted to find someone who could cut the grass around the house and out in front. Jesse to the rescue! He said his son had a riding mower and could take care of the grass. Since it had gotten so tall, he said it would take two passes to get it done, so it was going to cost $100. I thought that was fair. My county currently has a 'burn ban' (it's been really dry and hot) so I needed to get the grass cut to keep the fire danger away.
I also asked about removing the rear portion of the house, the addition with the 7-foot ceilings. The more I looked at the construction of it, the more I realized it was not salvageable. Jesse said he and his crew could remove it for about $1,100. I told him the price was ok, but not to start until I came back in two weeks.
My second visit was this past week and my friend M went with me. We stopped at the title company in San Saba to ask about the survey, and the lady asked if I had gotten any damage to my house. I asked why and she said there was a tornado reported in my little town. So of course we hurried to the house and thank the Good Lord the only damage I had was one piece of the metal roofing had come off. This is the link to an article my sister saw and sent to me.
https://www.gosanangelo.com/story/weather/2018/05/30/severe-storm-roars-through-san-saba-county-inflicts-dramatic-damage/655443002/ I did have hail at my house, I believe it was only golf ball size from the pockmarks in the ground and the dents in the corrugated metal roof on the house. It came from the north so anyone with windows on the north side of their houses/businesses had those windows busted out. I have only one window on the north side of my house, the backdoor from the kitchen has a window, but the screen door protected it and it wasn't broken. I think the Good Lord realized I really couldn't afford any new repairs on this house!


Since I was planning to remove the rear portion of the house, I needed to close up the 8-foot opening between the utility area in front of the bathroom and the kitchen in the addition. Tuesday we drove up to Home Depot and purchased 2x4s, nails, screws, a 3'x5' window, and plywood. I chose plywood for the interior wall so I could hang shelves; I'm thinking the plywood might offer better support for the shelves than sheetrock would have. Because the house still needs to be leveled, we had to measure for each upright stud, and the measurements ranged from 81-to-83 inches: the ceiling in the utility area is 7 feet, give or take an inch. I would have preferred an exterior door in that wall rather than a window, but I needed light, and exterior doors with windows, even cheap ones, were too expensive. Later on when I can afford the door I want, I can use this window in another room. In the meantime I have plenty of light and I can open it and get a breeze through the house - when the weather cools down, of course.



This is the new kitchen area.
I brought a 3ftx3ft piece of plywood for the refrigerator to sit on, I thought it might be safer than having it sit on the carpet. There's a small window on the end wall that needs to be framed in better. It's a little sliding window I used to have in the utility room at my house in town.
It'll give me more light and air.
The back room is empty and ready to be taken down. You can see the plywood we put over the new window to protect it at the far end of the room on the right. Once Jesse removes the addition and that sheetrock he'll put exterior siding up. The original exterior siding that was there before the addition was built is still there; it was 'board and batten' construction. The 'battens' were removed when the addition was done, but the 'boards' are still there. The siding Jesse installs will go over the boards and give more protection to that part of the house, plus add a tiny bit of insulation.

I had called Jesse Wednesday morning and asked him to come by so we could finalize the demolition project. He arrived shortly after and brought his helper, W.T. I realized later on that W.T. lives across the railroad tracks from me. He has a very tall antenna on his property, I need to ask him if it's for a CB or Ham radio. W.T. easily looks to be in his late 60s; Jesse is 63 I think he said. Anyway, while M and I were inside building the wall, W.T. got up on the roof of the addition and began to take it apart. Jesse brought his granddaughter to help remove some of the siding.
One last thing M did for me was to install new PVC pipes and a new shower head.
I apologize for the blurry photo.
Although I do not yet have a working hot water heater, I found that in the afternoons the water was quite warm, almost hot. Apparently the water lines are not buried very deep and with the sun's heat the ground gets warm and heats the water in the lines. So, it seems I will be able to get a warm shower after all, at least during the summer.
With the back room being torn down, I had to move all of the furniture into the front rooms. The refrigerator went into the utility area next to the door to the bathroom, and the remaining furniture went into the living room. I'll move some of the 'kitchen' things into the new kitchen area next time I go up, but in the meantime, this is the new normal until I can get the house leveled.
I plan to go up there every two weeks to check on the house and do a little cleaning and organizing. After the next trip I'll have photos of a much smaller house.

























